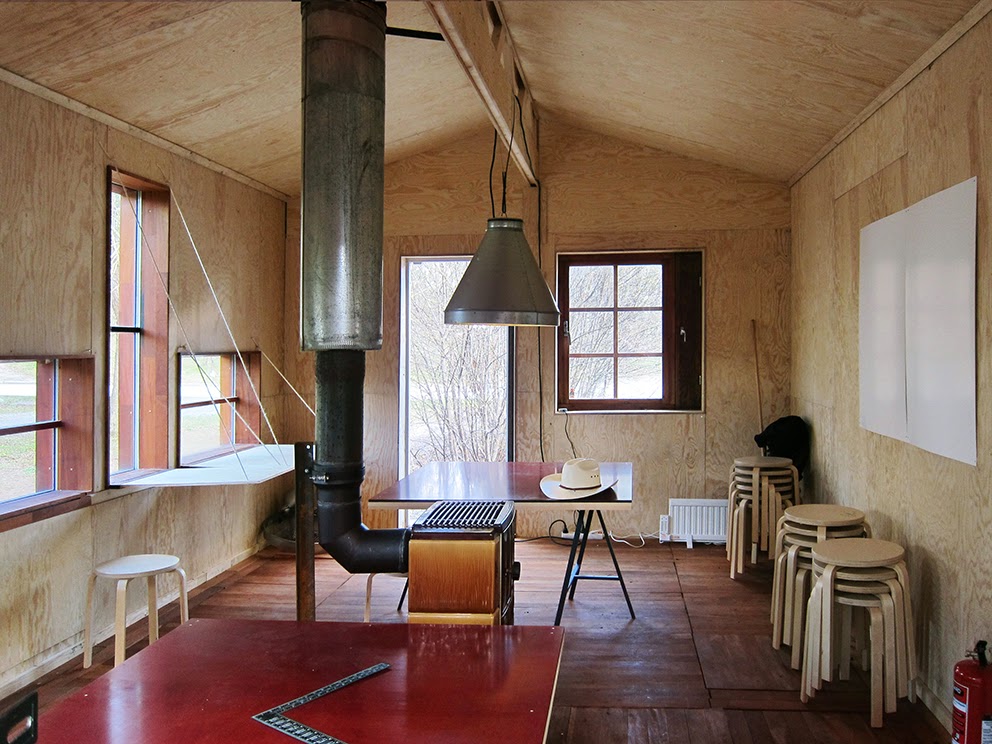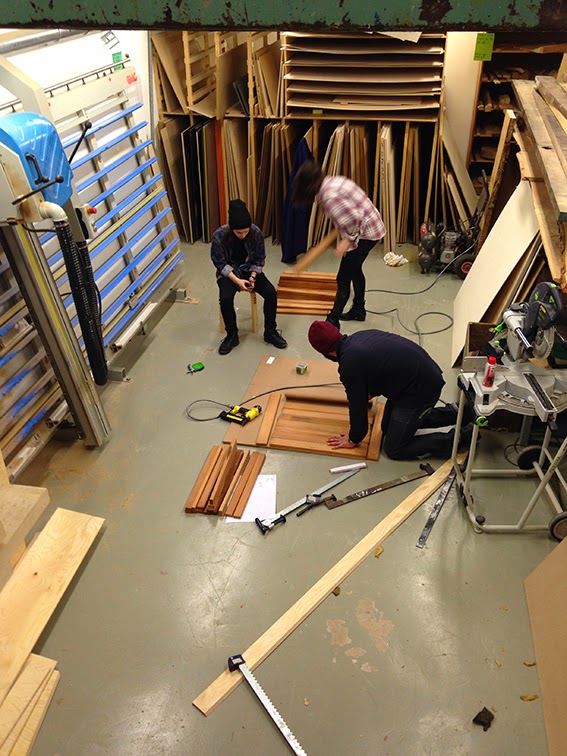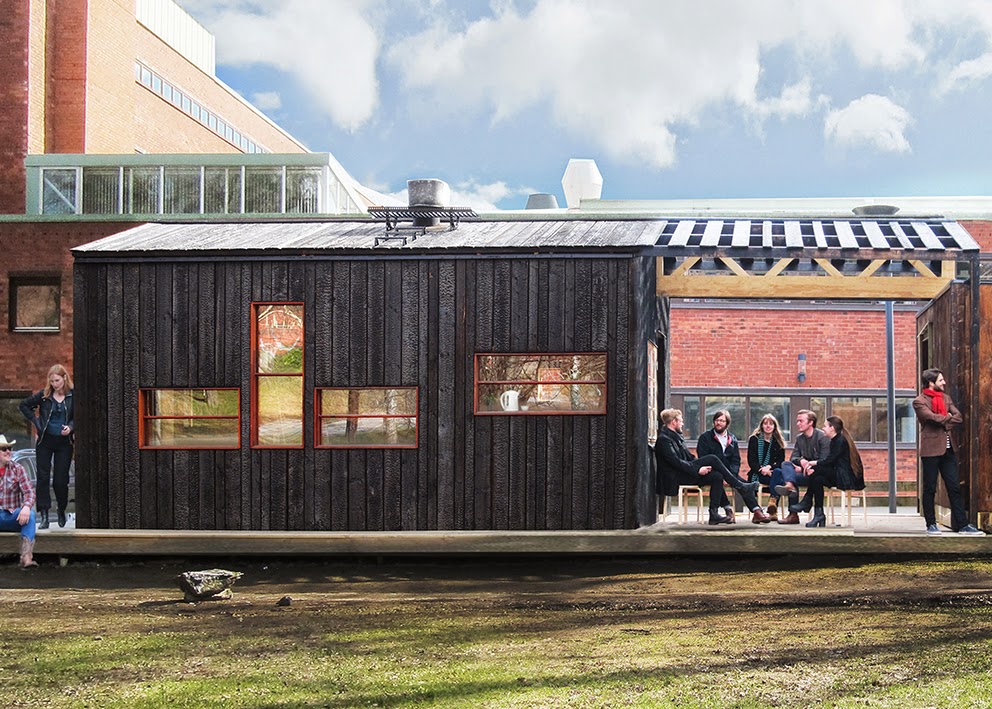Stockholm based Full Scale Studio have designed and built their own studio space. The Master degree studio at KTH School of Architecture have constructed a rolling, low coast, non-permit building thorough investigating regulating laws and building production. The house name is FRIGGATTO – a merge of two Swedish non-permit building types, the 15 m² “Friggebod” and the 25 m² “Attefallshus”. The design is based on how these two types can be combined into one larger house. The result is a 40 m² building divided into two parts; the smaller one on wheels, making it a “vehicle” that can attach or detach to the bigger one. With a very limited budget, but an overload of creative brains and hands, many new building parts were invented and second-hand materials were up-cycled as a great deal of experimental craftsmanship could be put into each detail.
The 25m² house - the “Atto”
The 25m² part is designed as an open studio space with two levels. The house interior walls and roof is made out of Swedish pine tree plywood sheets that are easy to use for pin-up. The wooden beam that carries the roof is also constructed with plywood and some wooden studs; the affordable way to replace a mass-produced glulam beam with something we could construct on site. The floor is made out of mahogany that was saved from an old factory being demolished. In the upper level floor, the main part of the space, the mahogany floor is built like hatches to be able to store tools and personal things.
 |
| Inside the Atto |
 |
| Tutoring in the Friggatto |
 |
| ´Windows with with integrated tables |
 |
| Mahogany windows and the burnt facade |
The 15m² house – the “Frigg”
To get a lightweight structure for the movable 15m² house, it was designed with a sandwich technique of fireproof pine plywood glued to each side of a Styrofoam insulation board. The exterior plywood is treated with tar and the interior is left untreated. The floor is made out of black leather that was a gift. The volume was constructed on wheels that
slide on a flat metal rail. The light structure, combined with fine tuned wheels, makes is possible to move the house single-handedly (with some struggle) or by two people (smoothly).
Swedish Law
When moving the “Frigg” it equals a vehicle. But if it sits still more than six months at the same place, it is labelled a house. If the volume is standing separately, i.e. not physically connected to another house and with the possibility to walk around it, providing the possibility to maintain it, then the volume is permit free and no municipal fee is charged. If it stands next to another house it needs to have a permit. Therefor the 15m² house will stand next to the 25m² for six months before you need to move it a bit and then connect again. This law suits Full Scale Studio quite well since we needed a bigger indoor-space during the winter and a roofed outdoor area during the warmer months to do other full-scale projects.
 |
| Diagram of building regulations |
The space in-between and the non-existing staircase
The fluctuating space in-between serves as good outdoor workspace or a place for lectures during the summer months. In accordance with the non-permit logic, a roof that is 50% transparent covers the space. If it is rainy it is possible to cover it with a tarp. If something is up to 50% transparent in Sweden it is not considered a building and therefor does not need a building permit. Because of this the staircase leading up to the roof of the “Frigg” house do not really exist when looking through the glasses of Swedish bureaucracy. The staircase does however create an entrance to the roof terrace as the same time as being the beautiful end gable of the Friggatto.
 |
| The in-between space |
 |
| Stair case leading up to the Frigg Roof |
Economy
Since the studio both designed and built the project we were able to analyse the complete economy of a small Swedish building. The Friggatto is perhaps one of the cheapest houses built in Sweden but also one of the most expensive ones depending on how you count.
The total cost of the house was 140 000 SEK which equals about 14 000 €. That gives a cost per square meter that is 350 €/m² That is roughly one third of a common low budget house in Sweden run through a contractor. The square meter price is only 4% of the price you pay to buy an apartment next to our site in Stockholm.
If we add the cost for tools, we get to a total of about 16 000 €. If we add the cost of two teachers working 40% plus a skilled carpenter in four months, including all taxes we have to ad about 60 000 € making the actual value of the house 76 000 €. (We say value now because this is a cost that would be spent in any course, in any architectural studio educating students in constructing masterpieces.)
If we add the time spent by 24 students working full time in two months and compare it to a Swedish internship salary including tax, we have to add an extra 200 000 € to the value witch makes the following numbers:
Total value of the house = 276 000 € Value per square meter = 6900 €/m²
So even when counting the massive amount of resources spent on 3 teachers and 24 architectural students thinking, designing, re-designing and questioning coasts, and even if we count the "why and what are we designing talk", and the building processes in a slow and philosophical pace, we actually end up a bit under the price of what the cost per square meter is in Stockholm today.
The smell
Due to the massive amount of tar added on the building the smell of the studio members could be scented from a far distance, making it somewhat hard to go by public transportation due to the angry eyes of fellow passengers.
About Full Scale Studio
Master Studio 1/ Full Scale Studio is a recently started program for advanced level students at KTH School of Architecture. The studio is devoted to study and interfere with contemporary building processes and to research its relation to architectural processes. The pedagogical approach is to reach experiences through encountering constructions real-time rather than through simulated cases. We aim to create links between team and idea, time and resources, logistics and architecture, craft and mass-production to feed into a critical approach and ultimately to a more confident conceptual focus for the architect. The idea is basically to be a player before becoming a coach.
 |
| The studio members for the Friggatto project ( Photo-shoping in this picture may have occurred) |
Left to right up on the frigg: Anders, My, Adils
Left to right behind the fence: Noa, Dan, Johan, Emma, Petter, Klara, Rebecka, Ebba
Left tonrightnonnthe fence: Mandus, Filip, Emil, Tove, Joel, Jesper, Victor, Loes, Simon, Tobias,
Johan, Olivia, Anders, Elin, Mary Lou
From top to bottom Hammering in the front: Max, Gusten, Rikard
Pictures from the making of the Friggatto
 |
| Drawing in progress |
 |
| Drawing of main construction |
 |
| Burning the Atto facade |
 |
| Burning timber, night shift |
 |
| Timber cooling down |
 |
| Window frame in the making |
 |
| Attaching the table to the window frame |
 |
| Making a beam |
 |
| Mahogany floor, testing different types of oil |
 |
| Squeezing together the sandwich elements of the Frigg |
 |
| Transporting the sandwich elements |
 |
| Assembling the Frigg |
 |
| Test facade of burnt wood |
 |
| Morning meeting |
 |
| Mahogany floor making |
 |
| Half way through |
Extra Material, good looking pictures for fans to print.
 |
| Attached |
 |
| Rolling |
 |
| apart |






"It's a happy day to be able to read an article that is so clearly researched and written. I have very much enjoyed this informational content. Your layout is excellent. I will come back again.
ReplyDelete"
cabeceros con mesitas integradas